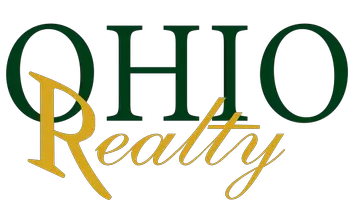$175,000
$170,000
2.9%For more information regarding the value of a property, please contact us for a free consultation.
22 Castle Run Rd The Plains, OH 45780
3 Beds
2.5 Baths
1,452 SqFt
Key Details
Sold Price $175,000
Property Type Condo
Sub Type Resale Home, HOA-Yes
Listing Status Sold
Purchase Type For Sale
Square Footage 1,452 sqft
Price per Sqft $120
MLS Listing ID 2433285
Sold Date 05/12/25
Style 2 story above ground
Bedrooms 3
Full Baths 2
Half Baths 1
HOA Fees $120
Year Built 2008
Annual Tax Amount $2,724
Property Sub-Type Resale Home, HOA-Yes
Property Description
Well if this isn't the most adorable townhome ever, I'm not sure what is! Tucked away on a quiet street in The Plains, this sweet little set of townhomes offers convenience and affordability, while this home in particular offers the style and finishes that so many buyers seek. The first floor offers an open concept living, dining and kitchen area with added benefit of a half bathroom and laundry/utility/storage room close by. It's a layout that's so inviting and makes entertaining and togetherness a breeze. Off the kitchen is access so a small patio (who wants to spend every weekend mowing a massive yard?) perfect for grilling, sunbathing or an al fresco meal! Also off the kitchen is a one car garage. Upstairs you'll find the primary bedroom and bathroom with a massive walk-in closet. Also upstairs is another full sized bathroom and two additional bedrooms - one with the most clever and beautiful "cloffice" (closet-office) setups I've ever seen! Don't miss out on this turn-key, charming townhome. It ticks all the "needs" boxes and is so beautifully decorated, lovingly updated and maintained that you can't help but WANT it too!
Location
State OH
County Athens
Rooms
Basement None
Interior
Interior Features Ceiling Fans, Walk-in Closets, Countertops- Laminate, Flooring- Laminate, Flooring- Vinyl, Windows- Double Pane
Heating Heat Pump-Electric
Cooling Central Air
Appliance Dishwasher, Microwave, Refrigerator, W/D Hookups, Washer, Water Heater- Electric, Oven/Range- Electric, Dryer
Exterior
Exterior Feature Fenced- Part, Gutters & Downspouts, Patio
Parking Features Attached
Garage Spaces 1.0
Utilities Available Water: City/Public, Sewer: Municipal, Contact Utility Company, Power: AEP
Roof Type Asphalt Shingle
Building
Foundation Slab on Grade
Structure Type Siding-Vinyl
Read Less
Want to know what your home might be worth? Contact us for a FREE valuation!

Our team is ready to help you sell your home for the highest possible price ASAP





