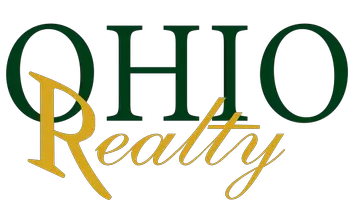
10 Rallen Dr The Plains, OH 45780
4 Beds
3 Baths
1,194 SqFt
UPDATED:
Key Details
Property Type Single Family Home
Sub Type Resale Home, SF-Site Built
Listing Status Active
Purchase Type For Sale
Square Footage 1,194 sqft
Price per Sqft $159
MLS Listing ID 2434151
Style Split-Level
Bedrooms 4
Full Baths 1
Half Baths 2
Year Built 1967
Annual Tax Amount $2,730
Lot Size 8,276 Sqft
Property Sub-Type Resale Home, SF-Site Built
Property Description
Location
State OH
County Athens
Rooms
Basement Partial Basement
Interior
Interior Features Ceiling Fans, Countertops- Laminate, Flooring- Carpet, Flooring- Laminate
Heating Boiler
Cooling Central Air
Appliance Dishwasher, Refrigerator, W/D Hookups, Water Heater- Electric, Oven/Range- Gas
Exterior
Exterior Feature Garden Area
Parking Features Attached
Garage Spaces 1.0
Utilities Available Contact Utility Company
Roof Type Architectural Shingle
Building
Foundation Concrete Block
Structure Type Brick, Siding-Vinyl






